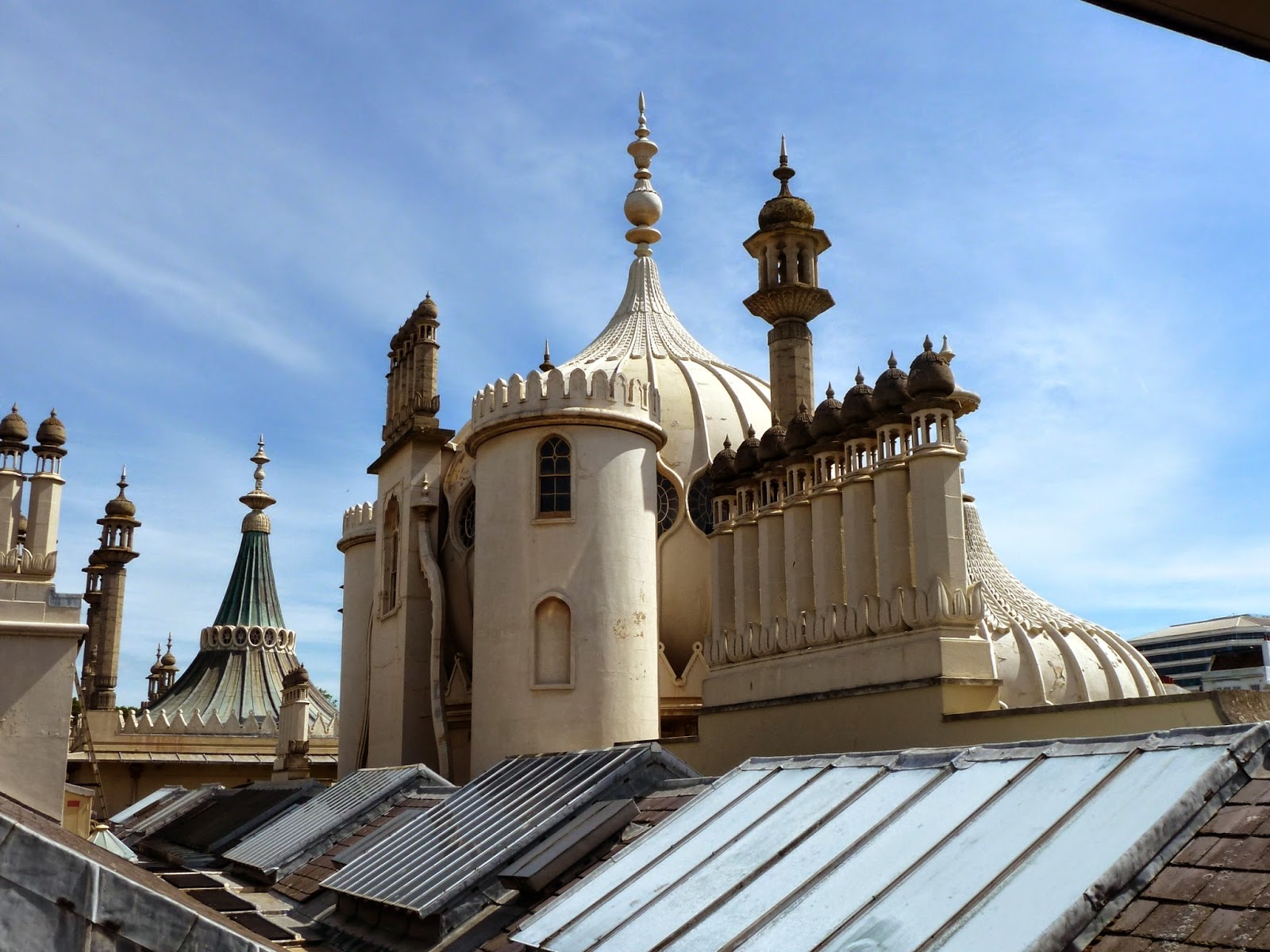From the Daily Mail :-
An irate homeowner has parked his van in the entrance to Hove Town Hall as a protest against travellers monopolising his local park. The van has been in its current position since about 1pm yesterday.
Hitting out at the travellers who have taken up residence in Withdean Park, its driver said: 'I am sick and tired of double standards.
‘I do not care whether it's a traveller or the Queen herself.
'It's illegal activity in a public place and Brighton and Hove City Council is doing nothing about it.'
He said the travellers had ruined his neighbourhood; were aggressive towards dog walkers; drove cars and motorbikes around the park and even left human excrement and rubbish strewn in the bushes.
The police regard it as a peaceful protest and the van is not unduly obstructing the doorway. Cr Dawn Barrett took the driver a cup of tea. He is planning similar protests in the future.













































