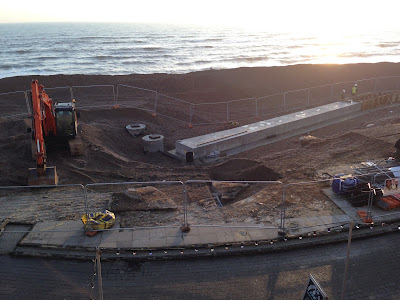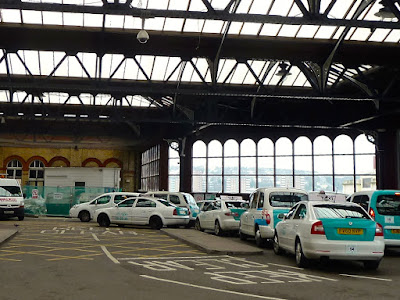 For many years Withdean Road and environs exhibited a semi-rural charm that made it a pleasure to visit. The elegant properties in country-house or Sussex farmhouse style were well set back from the road among plentiful trees, and many boundaries, fences, verges were informal and understated.
For many years Withdean Road and environs exhibited a semi-rural charm that made it a pleasure to visit. The elegant properties in country-house or Sussex farmhouse style were well set back from the road among plentiful trees, and many boundaries, fences, verges were informal and understated.
All that is now changing and at a seemingly increasing rate.
The developers began to arrive a few years ago and, presumably having made offers too good to refuse, are demolishing fine 1930's houses to build their modernist white boxes set amongst hard landscaping where once there were trees and shrubberies.
Everywhere the seemingly de rigueur white, inscrutable, boundary walls are appearing, contributing nothing to the streetscape when new, and positively detracting from it as they age and discolour.
 |
| Tivoli Crescent North |
 |
| The corner of Dyke Road Avenue and Barrowfield Drive has changed beyond recognition. |
and owners are indulging obtrusive fantasies in bright red brick.
On the plus side, Grand Design's "The Curve" is looking smarter and the owner has evidently decided white boundary walls are not for him.
 |
| The Curve. |


























