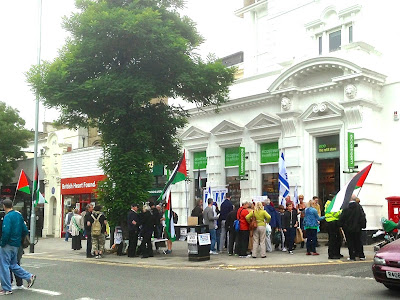The stable block to Patcham Place has been Grade II listed since 1952 and, up until its disposal with Patcham Place on a long lease, was used as a Council parks depot.
The English Heritage listing description states:-
Stables. C18, at least for the central, cobble-faced portion bounded by quoins. Cobbles with dressings of yellow brick, painted brick, roof of tiles. Gabled centrepiece with central round-arched entrance with brick dressings in the form of quoins and archivolt, now painted, and semicircular windows to either side also with brick dressings; quoins to centrepiece and brick dentil cornice; keyed oculus in pediment; narrow unwindowed wings flanked by quoins; then brick extensions with flat-arched entrances to either end; hipped roof overall. Low range of brick and flint to north with hipped tiled roof.
Planning Application BH2012/00667 from Kingspan Development
for change of use fromYouth Hostel to offices and training facilities stated:-
. . . . the stables area is envisaged for uses ancillary to the main building and any subsequent alterations that may be proposed to this area will be the subject of separate application in due course. It is intended that these would take the opportunity of ensuring the long term preservation of the building and a viable use in perpetuity that will preserve and enhance the character and fabric of the structure.
This application was approved in Sept 2012.
The English Heritage listing description states:-
Stables. C18, at least for the central, cobble-faced portion bounded by quoins. Cobbles with dressings of yellow brick, painted brick, roof of tiles. Gabled centrepiece with central round-arched entrance with brick dressings in the form of quoins and archivolt, now painted, and semicircular windows to either side also with brick dressings; quoins to centrepiece and brick dentil cornice; keyed oculus in pediment; narrow unwindowed wings flanked by quoins; then brick extensions with flat-arched entrances to either end; hipped roof overall. Low range of brick and flint to north with hipped tiled roof.
Planning Application BH2012/00667 from Kingspan Development
for change of use fromYouth Hostel to offices and training facilities stated:-
. . . . the stables area is envisaged for uses ancillary to the main building and any subsequent alterations that may be proposed to this area will be the subject of separate application in due course. It is intended that these would take the opportunity of ensuring the long term preservation of the building and a viable use in perpetuity that will preserve and enhance the character and fabric of the structure.
This application was approved in Sept 2012.
The separate application is still awaited but one feels the new occupiers can hardly make a worse job of maintenance than the Council.
















.jpg)