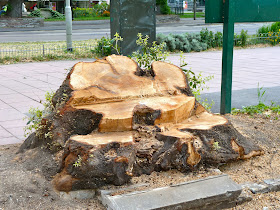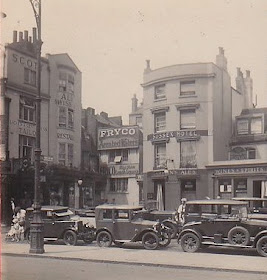Visitor numbers at Brighton's historic Royal Pavilion were up by more than 30,000 to 313,360 last year the highest numbers for a decade. This is attributed to the combined effects of new exhibitions, more people holidaying at home, the winter ice-rink and increased publicity from the use of
Twitter &
Facebook.
Combined attendances at Preston Manor, Brighton Museum & Art Gallery, Hove Museum & Art Gallery, and the Booth Museum of Natural History were up from a total of 594,881 in 2009-10 to 621,969.
Visits by UK residents were up by 30,000 as more people chose a 'staycation', because of concerns about the recession, exchange rates and airport disurption. More Brighton & Hove residents also took the opportunity to visit the royal palace on their doorstep, with visits up by 8% to 11,800.
Other visitors were drawn from across the world, with a the highest proportion from Germany and France followed by, Italy, USA and Canada. The Royal Pavilion's popularity with German and French visitors follows a high profile Brighton & Hove marketing campaign in northern Europe by VisitBrighton, the council's tourism service.
Hove Museum & Art Gallery also saw a big increase in visitors, up from from 40,056 to 44,542, thanks in part to the success of family activities and events at the museum.
From a City Council
press release.
































