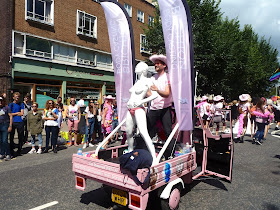Around 1450 cubic metres of concrete will be pumped into the site – enough to fill three swimming pools the size of Brighton’s Prince Regent.
Hundreds of cement mixer deliveries will be needed. To accommodate them, a special compound will be created across the layby and prom opposite the Brighton Centre. This will entail a second diversion in the seafront cycle lane to be put in place imminently, shifting it a few metres south into a space shared with pedestrians. An existing diversion to the east will stay.
Piling and capping work is expected to last until around next February. However the compound and cycle lane diversion are expected to be in place until June 2018 to assist subsequent works.
Once groundworks are complete, a reinforced concrete frame will be created. External finishes will mean the new building looking similar to the Victorian structure it replaces.
The new building housing a large destination restaurant, a rotunda café, a retail unit and public toilets is expected to be fully open in Spring 2019. Revenues will help maintain the seafront in future. The council is also reinforcing the A259 to eliminate the risk of it eventually collapsing.
























































